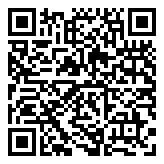Search Homes For Sale
19613 Tranquility Falls PATH, Jonestown, Texas 78645 For Sale
2,457 Sqft - 19613 Tranquility Falls PATH, Jonestown, Texas 78645

Property Description
2-1 Buydown or 2% of contract sales price toward closing costs if buyer uses preferred lender. Must close home by end of April. READY FOR MOVE IN! Giddens Home in The Hollows on Lake Travis. Single story with private front courtyard with fireplace. 3BD/3BA, home office and large media room. Primary bedroom opens to double vanity bath, separate freestanding tub, separate shower and large closet. Beautiful kitchen with plenty of storage and upper cabinets to 10′ with lighting for display. Quartz countertops throughout and on large kitchen island. Kitchen open to family room with wood-beamed ceiling and stone fireplace. Sliding glass doors lead to large covered patio and outdoor kitchen.
Basic Details
Property Type : Residential
Listing Type : For Sale
Listing ID : ACT5421448
Price : $680,000
Bedrooms : 3
Bathrooms : 3
Square Footage : 2,457 Sqft
Year Built : 2023
Lot Size : 9,600.62 Sqft
Property Sub Type : Single Family Residence
Standard Status : Active
Features
Heating System : Propane
Cooling System : Central Air
View : See Remarks
Security : Smoke Detector(s), Security System Owned
Patio : Covered, Patio, Porch, Enclosed
Roof Deck : Composition
Parking : 3
Appliances : Dishwasher, Microwave, Disposal, Stainless Steel Appliance(s), Electric Water Heater, Gas Cooktop, Built-in Oven(s)
Association Fee : $168
Association Fee Frequency : Monthly
Association Fee Includes : Common Area Maintenance
Construction Materials : Stucco, Masonry – All Sides, Stone Veneer
Exterior Features : Gutters Partial, See Remarks, Pest Tubes In Walls
Fireplace Features : Wood Burning, Family Room, Stone, Outside
Fireplaces Total : 1
Flooring : Carpet, Tile
Foundation : Slab
Garage Spaces : 3
Interior Features : Walk-in Closet(s), High Ceilings, Open Floorplan, Pantry, Primary Bedroom On Main, No Interior Steps, Quartz Counters, Entrance Foyer, Recessed Lighting, Kitchen Island, Washer Hookup, Wired For Data, French Doors, Wired For Sound, Double Vanity, Gas Dryer Hookup, Beamed Ceilings
Levels : One
Lot Features : See Remarks, Interior Lot, Curbs, Sprinkler - Automatic
New Construction
Parking Features : Garage Door Opener, Garage Faces Side, Attached, Garage Faces Front
Sewer : Public Sewer
Utilities : Electricity Connected, Phone Available, Sewer Connected, Underground Utilities, Electricity Available, Water Available, Water Connected, Sewer Available, Propane, High Speed Internet
Address Map
Country : US
State : TX
County : Travis
City : Jonestown
Zipcode : 78645
Street : Tranquility Falls
Street Number : 19613
Street Suffix : PATH
Longitude : W98° 1' 50.5''
Latitude : N30° 27' 22.3''
Directions : 1431 West, turn left into The Hollows community on Destination Way. Drive In about 1.5 miles, turn left on Tranquility Falls Path. 19613 will be on the left.
Area : LN
MLS Addon
Office Name : Joe P Giddens Jr Broker
Listing Agent Name : James Giddens
Front-Facing Direction : Northeast
Elementary School : Lago Vista
High School : Lago Vista
List Agent MLSID : ACT614719
List Office MLSID : ACT6109
Middle School : Lago Vista
MLS Status : Active
Parcel Number : 01747307530000
Subdivision Name : THE HOLLOWS
Tax Amount (Annual) : $0
AssociationName : CCMC
TaxBlock : b
TaxMapNumber : 82
TaxLegalDescription : LOT 82 BLK B THE HOLLOWS (CANYONS) PHASE 2
TaxYear : 2021
ACT_EstimatedTaxes : $19,095
TaxAssessedValue : $100,000
ACT_TaxFilledSqftTotal : 0 Sqft
OriginalListPrice : $799,000
PreviousListPrice : $683,000
WaterBodyName : Lake Austin
CommunityFeatures : Cluster Mailbox, Common Grounds, Curbs, Pool, Walk/bike/hike/jog Trail(s, Fitness Center, Planned Social Activities, Lake, Underground Utilities, Bbq Pit/grill
BuilderName : GIDDENS HOMES
SpecialListingConditions : Standard
Importer Addon
Close Prc : $0
C$/SqFt : $0
$SqFt : $0
Residential For Sale
- Listing ID : ACT5421448
- Bedrooms : 3
- Bathrooms : 3
- Square Footage : 2,457 Sqft
$680,000
Agent info

Ready Real Estate
Austin, TX
- Stacy Caprio
- View website
- (512) 710-0123
-
stacy@heartofaustinhomes.com
Contact Agent






























































