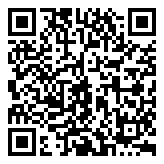Search Homes For Sale
176 Kellogg LN, Bastrop, Texas 78602 For Sale
2,885 Sqft - 176 Kellogg LN, Bastrop, Texas 78602

Property Description
New Homes in Amenity Rich, Gated Section of The Colony. Entry and extended entry with 12-foot ceiling. Large game room with French door entry. Island kitchen with a walk-in pantry flows into the dining area. Spacious family room with a wall of windows. Secluded primary suite with a wall of windows. Dual vanities, center garden tub, separate glass enclosed shower, a linen closet and two large walk-in closets in the primary bath. Guest suite and secondary bedrooms joined by a Hollywood bathroom complete this spacious design. Covered backyard patio. Mud room just off the two-car garage.
Basic Details
Property Type : Residential
Listing Type : For Sale
Listing ID : ACT5186618
Price : $674,900
Bedrooms : 4
Bathrooms : 3
Half Bathrooms : 1
Square Footage : 2,885 Sqft
Year Built : 2023
Lot Size : 12,676 Sqft
Lot Size Dimensions : 80x150
Property Sub Type : Single Family Residence
Standard Status : Pending
Features
Heating System : Central
Cooling System : Central Air, Zoned
Fence : Wood, Privacy, Wrought Iron
Security : Smoke Detector(s), Fire Alarm, Prewired
Patio : Covered, Patio
Roof Deck : Composition
Parking : 3
Appliances : Dishwasher, Microwave, Disposal, Energy Star Qualified Appliances, Gas Cooktop, Self Cleaning Oven, Water Heater, Built-in Oven(s)
Association Fee : $1,320
Association Fee Frequency : Annually
Association Fee Includes : See Remarks
Construction Materials : Stone, Masonry – All Sides
Exterior Features : Private Yard, Gutters Partial
Fireplace Features : Gas Log, Family Room
Fireplaces Total : 1
Flooring : Carpet, Tile
Foundation : Slab
Garage Spaces : 3
Interior Features : Walk-in Closet(s), High Ceilings, Coffered Ceiling(s), Open Floorplan, Pantry, Primary Bedroom On Main, Electric Dryer Hookup, Kitchen Island, Washer Hookup, French Doors, Granite Counters, Two Primary Closets
Levels : Two
Lot Features : Level, Sprinkler - In Rear, Sprinkler - In Front
Parking Features : Garage Door Opener, Attached, Garage, Garage Faces Front
Sewer : Public Sewer
Utilities : Underground Utilities
Address Map
Country : US
State : TX
County : Bastrop
City : Bastrop
Zipcode : 78602
Street : Kellogg
Street Number : 176
Street Suffix : LN
Longitude : W98° 35' 39.4''
Latitude : N30° 7' 29.4''
Directions : From I-35 South, take exit 230 to merge onto TX-71 East toward Airport/Bastrop. Keep left to continue straight on TX-71 East for 14.9 miles to Stephen F. Austin Blvd. Turn left, proceed straight for 0.9 miles then turn right onto Sam Houston Dr. Continue straight for 0.9 miles to Darst Lane. Turn left onto Darst Lane and then take your first left onto Kellogg Lane. The Sales Center is on your left at 154 Kellogg Lane.
Area : BW
MLS Addon
Office Name : Perry Homes Realty, LLC
Listing Agent Name : Robert Moore
Front-Facing Direction : Northeast
Elementary School : Bluebonnet (Bastrop ISD)
High School : Cedar Creek
List Agent MLSID : ACT542317
List Office MLSID : ACT3461
Middle School : Cedar Creek Intermediate
MLS Status : Pending
Parcel Number : 8725428
Subdivision Name : The Colony
Tax Amount (Annual) : $0
AssociationName : First Service Residential
TaxBlock : A
TaxMapNumber : 6
TaxLegalDescription : The Colony Mud 1D Section 1 Phase B, BLOCK A, LOT 6, ACRES 0.291
TaxYear : 2023
ACT_EstimatedTaxes : $23,118
TaxAssessedValue : $0
ACT_TaxFilledSqftTotal : 0 Sqft
OriginalListPrice : $816,900
PreviousListPrice : $699,900
CommunityFeatures : Cluster Mailbox, Common Grounds, Park, Playground, Pool, Walk/bike/hike/jog Trail(s, Clubhouse, Fitness Center, Sport Court(s)/facility, Tennis Court(s), Bbq Pit/grill, Gated
BuilderName : Perry Homes
SpecialListingConditions : Standard
Importer Addon
Close Prc : $0
C$/SqFt : $0
$SqFt : $0
Residential For Sale
- Listing ID : ACT5186618
- Bedrooms : 4
- Bathrooms : 3
- Square Footage : 2,885 Sqft
$674,900
Agent info

Ready Real Estate
Austin, TX
- Stacy Caprio
- View website
- (512) 710-0123
-
stacy@heartofaustinhomes.com
Contact Agent
































































