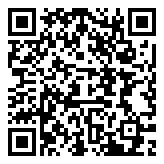Search Homes For Sale
3401 FINNY LN, Pflugerville, Texas 78660 For Sale
4,373 Sqft - 3401 FINNY LN, Pflugerville, Texas 78660

Property Description
This sprawling two story floor plan has over 4,300 sq ft for the whole family to enjoy! The main living area has hardwood flooring throughout the open floor plan. The Primary bedroom and second on-suite adorn the downstairs level, along with a study, formal dining, kitchen and living spaces. The upstairs includes 3 more bedrooms, large gameroom, data center area, media room, along with a children’s retreat. Situated on an oversized lot leaves plenty of room for outdoor activities and you have a private lot with no back neighbor. Come visit this home today!
Basic Details
Property Type : Residential
Listing Type : For Sale
Listing ID : ACT3816357
Price : $875,000
Bedrooms : 5
Bathrooms : 4
Half Bathrooms : 1
Square Footage : 4,373 Sqft
Year Built : 2023
Lot Size : 11,282 Sqft
Lot Size Dimensions : 61 X 118
Property Sub Type : Single Family Residence
Standard Status : Active
Features
Heating System : Central, Exhaust Fan, Fireplace(s)
Cooling System : Central Air, Ceiling Fan(s), Exhaust Fan
Fence : Wood, Privacy, Masonry, Back Yard
Security : Smoke Detector(s), Fire Alarm, Carbon Monoxide Detector(s)
Patio : Covered, Rear Porch
Roof Deck : Shingle, Composition, Aluminum
Parking : 3
Appliances : Dishwasher, Microwave, Disposal, Cooktop, Stainless Steel Appliance(s), Exhaust Fan, Gas Cooktop, Vented Exhaust Fan
Association Fee : $480
Association Fee Frequency : Annually
Association Fee Includes : Maintenance Grounds
Construction Materials : Stucco, Brick Veneer, Masonry – All Sides
Exterior Features : Lighting, Private Yard, Gutters Partial
Fireplace Features : Living Room
Fireplaces Total : 1
Flooring : Carpet, Wood, Tile
Foundation : Slab
Garage Spaces : 3
Interior Features : Walk-in Closet(s), High Ceilings, Open Floorplan, Interior Steps, Pantry, Primary Bedroom On Main, Recessed Lighting, Kitchen Island, Double Vanity, Soaking Tub, Granite Counters
Levels : Two
Lot Features : Back Yard, Sprinkler - In Rear, Sprinkler - In Front, Sprinkler - Automatic, Trees-small (under 20 Ft), Sprinkler - Side Yard
Parking Features : Driveway, Garage Door Opener, Attached, Garage, Garage Faces Front, Door-multi
Sewer : Public Sewer
Utilities : Underground Utilities
Address Map
Country : US
State : TX
County : Travis
City : Pflugerville
Zipcode : 78660
Street : FINNY
Street Number : 3401
Street Suffix : LN
Longitude : W98° 26' 21.5''
Latitude : N30° 28' 5.5''
Directions : TAKE TX 45 TOLL E, EXIT KELLY LN. LEFT ON FM 685N. L ON JAKES HILL RD. RIGHT BLARNEY. RIGHT ON DENISON
Area : PF
MLS Addon
Office Name : DFH Realty Texas,LLC
Listing Agent Name : Batey McGraw
Front-Facing Direction : Northeast
Elementary School : Rowe Lane
High School : Weiss
List Agent MLSID : ACT9008055
List Office MLSID : ACT700677
Middle School : Cele
MLS Status : Active
Parcel Number : 02825915180000
Subdivision Name : BLACKHAWK
Tax Amount (Annual) : $0
AssociationName : THE PARK AT BLACKHAWK
TaxBlock : D
TaxMapNumber : 26
TaxLegalDescription : LOT 26 BLOCK D SECTION BLACKHAWK III PHS 4
TaxYear : 2023
ACT_EstimatedTaxes : $24,930
TaxAssessedValue : $0
ACT_TaxFilledSqftTotal : 0 Sqft
OriginalListPrice : $999,000
PreviousListPrice : $900,000
CommunityFeatures : Common Grounds, Curbs, Playground, Pool, Walk/bike/hike/jog Trail(s, Clubhouse, Fitness Center, Golf
BuilderName : COVENTRY HOMES
SpecialListingConditions : Standard
Importer Addon
Close Prc : $0
C$/SqFt : $0
$SqFt : $0
Residential For Sale
- Listing ID : ACT3816357
- Bedrooms : 5
- Bathrooms : 4
- Square Footage : 4,373 Sqft
$875,000
Agent info

Ready Real Estate
Austin, TX
- Stacy Caprio
- View website
- (512) 710-0123
-
stacy@heartofaustinhomes.com
Contact Agent






