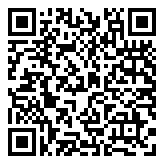Search Homes For Sale
4105 Belisario CT, Leander, Texas 78641 For Sale
3,694 Sqft - 4105 Belisario CT, Leander, Texas 78641

Custom Toll Brothers home located on a quiet cul-de-sac in beautiful Travisso. This gorgeous home features 4 bedrooms, 4.5 baths, study, butler’s pantry, game room and more. Two bedrooms on the main, all bedrooms have their own full-size bathrooms. Three car tandem garage with epoxy flooring and work area. The kitchen is an open layout with abundant cabinets, stainless steel appliances, huge pantry, large island, and designer backsplash. Formal dining room and as well as a breakfast area. Living room features soaring wood beamed ceilings, natural light, and a beautiful fireplace. Extended covered back patio and fully landscaped front and backyards with full sprinkler system. Solar panels for energy efficiency, plus a water softener. The laundry room on main large enough for second refrigerator and freezer. Acclaimed Leader Independent School District. Quick access to downtown Austin, Nearby shopping and entertainment opportunities including lake access. Community of Travisso has many amenities to choose from including pool, tennis courts, playscapes, and more.
- Listing ID : ACT2747841
- Bedrooms : 4
- Bathrooms : 4
- Square Footage : 3,694 Sqft

- Stacy Caprio
- View website
- (512) 710-0123
-
stacy@heartofaustinhomes.com














































































