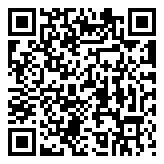Search Homes For Sale
814 Whitcomb WAY, Lakeway, Texas 78738 For Sale
5,293 Sqft - 814 Whitcomb WAY, Lakeway, Texas 78738

Meticulously designed and never lived in home. This high-end home features 5 bedrooms with walk-in closets, sophisticated office with beautiful custom book cases, gamer room, media room w/built-ins and modern scones, full surround sound, speakers throughout, two story dining room, open floor plan with high ceilings, family laundry room, butler pantry, moving glass walls in both the dining and living room, courtyard with covered deck (extended to entrances for both primary and guest rooms), elegant custom lighting, timeless tile and hardwood floorings in all living areas, 3 car garage, fireplace, primary bedroom/bath includes a coffee bar, elegant free standing tub, double walk in shower and closet opening to the laundry. Hill Country views from the courtyard and balcony, lakeview from the upstairs. Upgrades galore! Light and bright. Large lot can easily accommodate a pool.
- Listing ID : ACT2279874
- Bedrooms : 5
- Bathrooms : 5
- Square Footage : 5,293 Sqft

- Stacy Caprio
- View website
- (512) 710-0123
-
stacy@heartofaustinhomes.com
















































































