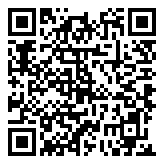Search Homes For Sale
7626 Parkview CIR, Austin, Texas 78731 For Sale
3,267 Sqft - 7626 Parkview CIR, Austin, Texas 78731

Lives like a single family home with a private guest unit! Owner rented for $2450/month in 2022. Guest suite with private entrance has 2 bedrooms, 2 baths and full kitchen in the suite. Both baths contain walk in showers. Remodeled in 2013, entering the main level you will find high ceilings, hardwoods throughout, abundant natural light and breathtaking views in every direction. The main floor has a statement floating staircase and open floor plan. The kitchen, living room, dining spaces and 1/2 bathroom all on this floor. There is ample storage with cabinets and built in bookshelves. The upper floor with the primary suite includes two walk in closets and adjoining study/flex/living space. Primary bathroom has walk in shower. Wall of windows provides views from bed and multiple private balconies. Perfect blend of location, style and sophistication in the heart of Austin. 7626 Parkview has large mature trees and lush greenery. Sanctuary in the trees. Low in maintenance. Fabulous, very private pool and pool deck.
- Listing ID : ACT1599551
- Bedrooms : 3
- Bathrooms : 3
- Square Footage : 3,267 Sqft

- Stacy Caprio
- View website
- (512) 710-0123
-
stacy@heartofaustinhomes.com






































































