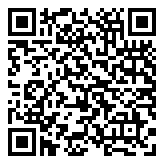Search Homes For Sale
116 Rancho Deluxe, Liberty Hill, Texas 78642 For Sale
3,159 Sqft - 116 Rancho Deluxe, Liberty Hill, Texas 78642

NEW CONSTRUCTION in Clearwater Ranch! Call Sales Manager for details. One-acre treed lot, Siena II plan, single story, 4 bedroom, 4 bath, study, game room, 3-car side entry garage. Large quartz-toped horseshoe kitchen island, Jenn Air appliances, double ovens, microwave drawer, upper kitchen cabinets to 10′ with glass fronts and puck lighting. Walk-in pantry and separate large planning center off of kitchen. Great room has direct vent fireplace, hardwood floors in main living areas. Large study/office at front of home. Primary bedroom en-suite with freestanding tub and walk-through shower, double vanities and two large walk-in closets. Two of the 3 secondary bedrooms with en-suites. Game room prewired for surround sound. Extended covered patio with built-in kitchen. Garage with electric car charger. 2-1 BUYDOWN or 2% of contract sales price toward closing costs if buyer uses preferred lender.
- Listing ID : ACT9628139
- Bedrooms : 4
- Bathrooms : 4
- Square Footage : 3,159 Sqft

- Stacy Caprio
- View website
- (512) 710-0123
-
stacy@heartofaustinhomes.com






























































