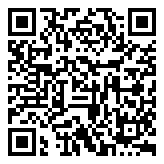Search Homes For Sale
1805 Buffalo Thunder, Leander, Texas 78641 For Sale
3,072 Sqft - 1805 Buffalo Thunder, Leander, Texas 78641

Welcome to this stunning two-story home in the highly sought-after Highlands at Crystal Falls. Nestled on an oversized 0.259-acre lot tucked away near a cul-de-sac, this home features 3,072 sq ft with 4 bedrooms, 3.5 baths, 2 living spaces, 2 dining areas, an office, oversized covered back patio & 3-car tandem garage. This impeccably maintained home has everything you’ve been looking for. Priced well so you can make your personal upgrades. Upon entry, the high ceilings & abundance of natural light welcome you home. The well-designed layout provides ample room for relaxation, entertainment, & gatherings. The spacious kitchen features elegant granite countertops, stainless steel appliances, an island, great countertop & storage space, & walk-in pantry. Cozy up by the fireplace in the downstairs living area while you enjoy views of the back patio & yard. Sure to become your favorite place to unwind, entertain and enjoy the outdoors, the oversized back-covered patio provides the perfect retreat. Step away into the generously sized primary bedroom with large bay windows overlooking the landscaped backyard, designed to help provide privacy & serenity. The primary bathroom features a sprawling dual vanity, a luxurious soaking tub, a walk-in shower & closet. Work from home in the front office featuring French doors, tall ceilings & windows. Upstairs features 1 large bedroom with an en-suite bath & 2 bedrooms with a full bath. A second living space offers stunning views of the canyon. Built by David Weekly, the home has various features you’ll love: a home water softener system, a remote sunscreen on the back porch, freshly painted walls & trim, a security camera in front, & tandem parking in the garage. Enjoy Crystal Fall’s amenities, including Quarry Park, pool, pavilion, playground & pond. Conveniently located within walking distance of Winkley Elem, Running Brushy MS & Leander HS. Within minutes to various shops, restaurants, & entertainment in both Cedar Park & Leander.
- Listing ID : ACT3314448
- Bedrooms : 4
- Bathrooms : 3
- Square Footage : 3,072 Sqft

- Stacy Caprio
- View website
- (512) 710-0123
-
stacy@heartofaustinhomes.com
















































































