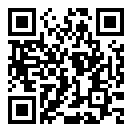Search Homes For Sale
For Sale
2,566 Sqft -

Amazing lock and leave– this elegant, Northwest Hills customized home is exquisite! Reimagined by the current owners for ease of living it is a delight to experience! The owners pushed out the back of the house, enlarging the living room and primary bedroom-the space is simply amazing. The gorgeous kitchen was just completed last year with beautiful appliances including a microwave/convection/speed oven, counters and oodles of custom cabinets and storage. Features include the soaring living room ceiling, full-height stone fireplace and windows almost throughout the house that overlook the amazing community-owned grounds, customized and lovingly planned. It looks like private gardens in a forest. A feast for the eyes, the gorgeous parklike green spaces will delight you. The zero lot-line home has 2 bedrooms AND a study, wood floors, and an air-conditioned basement approx. 500 sq. ft. great for storage and studio/office-not included in square footage as it has lower height ceilings. A closet could be added where the built-ins are in the den/study for a 3rd bedroom. Beautiful materials, iron railings, security features and more. The community pool is close-by and the location in Northwest Hills can’t be beat. Backyard yard art does not convey.
- Listing ID : ACT1080686
- Bedrooms : 2
- Bathrooms : 2
- Square Footage : 2,566 Sqft

- Stacy Caprio
- View website
- (512) 710-0123
-
stacy@heartofaustinhomes.com
















































































