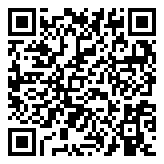Search Homes For Sale
306 Belforte BLVD, Horseshoe Bay, Texas 78657 For Sale
2,329 Sqft - 306 Belforte BLVD, Horseshoe Bay, Texas 78657

Newly reduced! Enjoy a lock & leave lifestyle in Tuscan Village in Horseshoe Bay, a 55+ active adult resort style community in the peaceful and beautiful Hill Country of Texas. Just a short walk to the fitness center, pool, pickle ball courts and the private resident clubhouse. The community park and garden are directly across the street. This home is perfect for entertaining, enjoying music and Tv both inside and outside! You and your family and friends can enjoy surround sound in the great room and office and even catch a game on the outdoor patio too! Speakers in every room! Take in a pretty sunset and distant Hill Country views from the patio. This 3 bedroom home has wood flooring throughout. 12′ ceilings in the great room and dining room with 10′ ceilings in the bedrooms and office. The kitchen is light a& bright with white cabinets and a sit down island. Easy access from the kitchen to the patio and grill. The great room boasts a double sliding glass door for lots of light, a corner fireplace and a huge TV wall that will accommodate a 72″ TV! The dining room opens to the great room and will accommodate a large table for entertaining. The master suite has a bay window off facing the back yard. The master bath suite includes a large vanity with two sinks & knee space, a linen closet, a frameless glass walk-shower with hand held shower and bench and his and her separate walk in closets. Pet friendly community! Pre-Paid Initiation Fee to join the Horseshoe Bay Resort is available with the purchase of this home.* Terms and conditions apply.
- Listing ID : ACT1872687
- Bedrooms : 3
- Bathrooms : 2
- Square Footage : 2,329 Sqft

- Stacy Caprio
- View website
- (512) 710-0123
-
stacy@heartofaustinhomes.com
































































