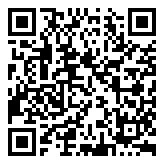Search Homes For Sale
21400 Merveil DR, Pflugerville, Texas 78660 For Sale
4,072 Sqft - 21400 Merveil DR, Pflugerville, Texas 78660

Welcome Home! This Texas beauty has everything your family needs. This stunning corner lot home offers OVER 4000 Sq Ft, enough space for everyone! FIRST FLOOR OFFERS: Upon entrance, this beautiful two-story floor plan begins in the foyer, with a private home office, sizable dining room and convenient mud room off the hallway. Secluded from the other bedrooms in the home is the guest suite and bath which boast plenty of privacy. Primary bedroom with a large ensuite, jetted tub and spacious walk-in closets. The home opens to a stunning two-story family room with a STONE FLOOR-TO-CEILING FIREPLACE, with large windows to view the private backyard oasis with a SPARKLING POOL. The open kitchen features an oversized island to seat the whole family, walk-in pantry, beautiful, recessed lighting, and tons of counter space to fill with your favorite kitchen accessories. SECOND FLOOR OFFERS: 4 SPACIOUS bedrooms with large walk-in closets, a Jack and Jill Bathroom, plus a full hall bathroom, LARGE GAMEROOM/ADDITIONAL LIVING AREA, with your own private MOVIE THEATER featuring 7 reclining chairs, retro popcorn machine, 4K PROJECTIOR, 109″ FIXED SCREEN w/ wall mounted SURROUND SOUND. LARGE BACKYARD is great for entertainment, with a Texas-sized COVERED PATIO that includes ceiling fans, bbq gas hook up, with in-ground sprinkler system. This spacious home also has a THREE-CAR GARAGE, with a Rear Door Entry/Exit, along with a water softener, keypad garage opener, and a whole home security system. NEIGHBORHOOD OFFERS: Basketball court, amenity center, sand volleyball court, playgrounds within walking distance, Jogging Path-Bike trail, and community POOL! HIGHLY rated PFISD Schools. This home is conveniently located to shops at Stone Hill Town Center, Costco, HEB Plus, restaurants, and more. Easy Access to Highway 130 & 45. Minutes away from water parks, Dell, Tesla, Airport, Samsung, Amazon, Apple, COTA, & Dell Diamond. ALL IT’S MISSING IS ITS NEW FAMILY!
- Listing ID : ACT5511757
- Bedrooms : 6
- Bathrooms : 4
- Square Footage : 4,072 Sqft

- Stacy Caprio
- View website
- (512) 710-0123
-
stacy@heartofaustinhomes.com
























































