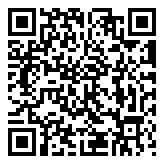Search Homes For Sale
6300 Cowman WAY, Austin, Texas 78747 For Sale
1,701 Sqft - 6300 Cowman WAY, Austin, Texas 78747

Perfectly named, the Oasis is the ideal floor plan to choose if you’re looking to set roots. This home boasts 3 bedrooms, 2.5 bathrooms and 1,704 sq.ft. of living space, in addition to a 2-car garage. As you walk through its front doors, you’ll be greeted by a foyer connecting to the primary bedroom and a hallway leading to the rest of the first floor including a covered patio. The retreat-like primary bedroom features a double-doored walk-in closet and a dual-sink ensuite. The main floor also features an open-concept kitchen, dining area, and living room, surrounded by an abundance of windows which fill the space with sunlight. The home’s second level is where the remaining two bedrooms reside, in addition to a spacious loft for all your relaxation needs. And should you need a bit more room, the choice to add additional living space or a casita is yours.
- Listing ID : ACT7423839
- Bedrooms : 3
- Bathrooms : 2
- Square Footage : 1,701 Sqft

- Stacy Caprio
- View website
- (512) 710-0123
-
stacy@heartofaustinhomes.com




























