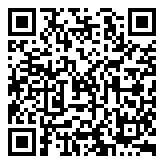Search Homes For Sale
6037 Ronchamps DR, Round Rock, Texas 78681 For Sale
3,368 Sqft - 6037 Ronchamps DR, Round Rock, Texas 78681

A rare find in the Austin area! This bright and beautiful home checks ALL the boxes: space, floorplan, lot, neighborhood, schools, amenities and location are all as good as you’ll find! So much space to spread out in with almost 3400 sqft, 5 bedrooms plus an office. This very popular floorplan has a bedroom with adjacent full bath downstairs along with big living areas on both floors. The almost quarter acre lot has a huge backyard with several mature trees but plenty of sunny, open space for a pool, play area or garden. Second-to-none location on a quiet street that backs to a 56-acre greenbelt – only 4 houses away from trail access to the miles of walk/bike trails in the greenbelt connecting the parks, community center and disc golf course. Speaking of amenities, this home is close to all the best Brushy Creek MUD has to offer including less than a mile from 3 parks, pool, community center, sport courts, sport fields and disc golf course. This home boundaries to some of the best schools in the Austin area (Round Rock ISD) – walk to Great Oaks Elementary and Cedar Valley Middle is just over a mile away. No need to drive far to find everything you need – a short drive to dozens of nearby restaurants, major retailers, 45, 183 and I35, and all the major employers in North Austin’s tech corridor!
- Listing ID : ACT7856421
- Bedrooms : 5
- Bathrooms : 3
- Square Footage : 3,368 Sqft

- Stacy Caprio
- View website
- (512) 710-0123
-
stacy@heartofaustinhomes.com
































































