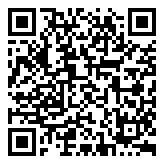Search Homes For Sale
13401 Vizquel LOOP, Del Valle, Texas 78617 For Sale
2,821 Sqft - 13401 Vizquel LOOP, Del Valle, Texas 78617

$40K+ Price Decrease – Seller says Sell! Like a Sweet Summer Breeze – this one owner home is super inviting and has been well cared for. Buy with confidence knowing the big stuff is taken care of! The HVAC replaced in 2021, carpet replaced in 2021 (except bedrooms), hot water heater replaced fall 2022, roof replaced 2022, foundation done by Douglas foundation 6/23, paint 6/23, hard tile 6/23, And…..This property qualifies for up to $17,500 in down payment and closing costs grants, see documents in MLS or ask agent for details and come check this one out NOW!. Large 3rd living area upstairs was split to create a dedicated office space/ flex room. Great space and ready for you to make it just the way you want it to be. In the middle of all the new Del Valle growth! Buy low, create your oasis, and enjoy the equity as the values in the area rise! Not far from the schools or community amenities, and ready for you to make it your own!
- Listing ID : ACT9267002
- Bedrooms : 4
- Bathrooms : 2
- Square Footage : 2,821 Sqft

- Stacy Caprio
- View website
- (512) 710-0123
-
stacy@heartofaustinhomes.com






























































