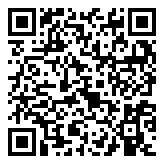Search Homes For Sale
10813 Mule Train DR, Austin, Texas 78754 For Sale
2,047 Sqft - 10813 Mule Train DR, Austin, Texas 78754

Fantastic 4 bedroom / 2 bath house with attached garage. This house is on a premium corner lot. Large kitchen island is great for dining, entertaining, or working from home. Currently one of the bedrooms is a gaming room, and another bedroom is a home office / fitness room. The large main / primary bedroom is off the family room and offers a large walk-in closet and walk-in shower. The kitchen features Granite countertops, tile backsplash, painted accent wall, upgraded sink, and a Delta faucet. The kitchen is open to the dining area and family room. No carpet! Engineered wood flooring throughout, tile in bathrooms, accent colors on at least one wall in each room. Unique enclosed ceiling fans in two rooms (no exposed blades). Includes microwave, refrigerator, and stove / oven, also a Ring Doorbell (reset to factory default). Backs up to walking trail and green area, so no current neighbors to the left or behind the house. Quiet and peaceful house. DR Horton, Independence floorplan. 5 min from Samsung, 10 min from Tesla, 20 min from major employers such as Dell, IBM, and Apple. 20 min from downtown Austin and 25 min to the Austin Airport. Easy Toll road access and close to other major highways. 15 min from shopping at the Domain. Pre-inspected for peace of mind. Seller offering up to 1% ($4400) toward closing costs. HOA includes two neighborhood pools, splash pad, playground area, and nature trails that are all within walking distance of the home.
- Listing ID : ACT9226570
- Bedrooms : 4
- Bathrooms : 2
- Square Footage : 2,047 Sqft

- Stacy Caprio
- View website
- (512) 710-0123
-
stacy@heartofaustinhomes.com








































































