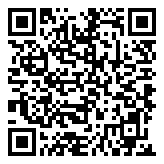Search Homes For Sale
416 Brave Face ST, Leander, Texas 78641 For Sale
4,817 Sqft - 416 Brave Face ST, Leander, Texas 78641

Nestled in the coveted Crystal Falls gated community, this exquisite two-story dream home sits on a sprawling 1.129-acre lot, featuring luxury finishes and an entertainer’s backyard that is sure to impress! As you step inside, you’ll be greeted by a bright aesthetic, guiding you past a formal dining room with a captivating stone wall and a dedicated office with abundant natural light. The chef’s kitchen is a culinary enthusiast’s dream, featuring custom cabinetry and tile backsplash that extend to the ceiling, complemented by lavish quartz counters and built-in SS appliances with an incredible walk-in pantry. The island serves as a gathering space for entertaining, and a dry bar with wine storage and 5-zone surround sound complete the experience. The open design seamlessly connects the kitchen to the living room, where beamed ceilings add character, and a gorgeous fireplace makes a statement as a centerpiece in the room. The main level primary suite offers a private sanctuary for relaxation, complete with an ensuite bath that boasts separate vanities, a luxurious walk-in shower, a soaking tub, and a spacious walk-in closet. A secondary main-level bedroom is adorned with its own ensuite, perfect for guests. Venturing to the second level, you’ll find a spacious game room and a separate media room, providing versatile spaces for entertainment. Additionally, two bedrooms share a bath, while a third has access to the second full bath upstairs. The backyard of your dreams awaits, with a stunning in-ground pool and spa featuring a tranquil waterfall, a spacious covered patio, a built-in grill and kitchen, a cozy firepit, and a separate fenced-in area ideal for pets, all complete with sprawling lush grass and beautiful stonework as a picturesque backdrop. With its luxurious amenities, thoughtful design, and unbeatable location, this home offers the perfect blend of comfort and elegance. With the opportunity to include all furnishings, your move-in ready dream home awaits!
- Listing ID : ACT5584423
- Bedrooms : 5
- Bathrooms : 4
- Square Footage : 4,817 Sqft

- Stacy Caprio
- View website
- (512) 710-0123
-
stacy@heartofaustinhomes.com
















































































