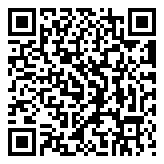Search Homes For Sale
4010 Valley View RD, Austin, Texas 78704 For Sale
1,536 Sqft - 4010 Valley View RD, Austin, Texas 78704

South Austin’s newest community, Valley View Villas Ph. 2, consists of 8 custom-built cottages, all featuring high-end finishes and designer details located in the highly-popular, 78704.
The Maple – Located in the front of the community, The Maple has an expansive, fully fenced front yard with a large courtyard and covered patio. The spacious living room, with white oak engineered wood flooring, opens to the luxurious kitchen. With modern stainless steel appliances (like the gas range, under-counter microwave and wine refrigerator) and plenty of gathering space around the quartz counter tops, this area will be the perfect spot to entertain family and friends.
The primary bedroom, located on the main floor, has tall picture windows to bring in natural sunlight into the spacious room. The en suite bathroom features dual sinks and an oversized walk-in shower and clerestory windows for privacy. Also downstairs is a dining space off of the kitchen and a half bathroom.
Head upstairs to two secondary bedrooms and another full bathroom with a tub/shower combo. Also upstairs is the designated utility/ laundry room and a walk-out balcony. Enjoy your private, landscaped yard or bike to neighborhood staples like Radio Coffee, Easy Tiger and Central Market. Easy access to Hwy 71, Mopac & IH-35.
- Listing ID : ACT6252575
- Bedrooms : 3
- Bathrooms : 2
- Square Footage : 1,536 Sqft

- Stacy Caprio
- View website
- (512) 710-0123
-
stacy@heartofaustinhomes.com












































































