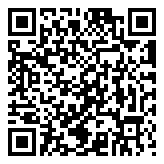Search Homes For Sale
102 Dickenson LN, Paige, Texas 78659 For Sale
2,709 Sqft - 102 Dickenson LN, Paige, Texas 78659

3.75% ASSUMABLE MORTGAGE! Charming 4-5 bedroom modern farmhouse on .872 acres in a private Bastrop area neighborhood. Open floor plan, high ceilings, and abundant natural light. The spacious kitchen with quartz countertops, a large island, and new stainless-steel appliances is perfect for gatherings. The pantry is a delight. Enjoy the convenience of the laundry room nestled between the mudroom and primary closet, featuring a utility sink. Cozy up to the electric fireplace. Ample closet space with built-in shelves throughout. The primary bedroom boasts a modern bathroom and a large closet. Relax on the front and back covered porches surrounded by tall pine and oak trees. Newly planted grass and trees enhance the property’s appeal, complemented by a sprinkler system. AT&T fiber, keyless entry, and a 2-car garage with additional storage. Upstairs ‘flex’ space with full bathroom. Low HOA ($125/yr), low tax rate, and no MUD. Close to Bastrop schools, downtown, and major roads. Your modern farmhouse dream awaits! 3.75% assumable mortgage!
- Listing ID : ACT9211421
- Bedrooms : 4
- Bathrooms : 3
- Square Footage : 2,709 Sqft

- Stacy Caprio
- View website
- (512) 710-0123
-
stacy@heartofaustinhomes.com


















































