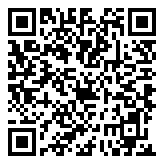Search Homes For Sale
13200 Meridian Park BLVD, Austin, Texas 78739 For Sale
6,365 Sqft - 13200 Meridian Park BLVD, Austin, Texas 78739

**Multiple Offers Received** Best and final by Monday 9/20 at noon. Stunning 5 bedroom / 5.5 bath custom home in the exclusive, Southwest Austin, Meridian Estates neighborhood. Situated on a one acre lot backing to an extra acre of greenspace, this sprawling one-story home will give your family the most space and privacy in the neighborhood and direct access to the hike/bike trail. Your experience starts with a custom walnut screen upon entry that adds even more privacy from outside/in. The formal dining room, great room, kitchen, and breakfast areas flow seamlessly into each other, and are filled with beautiful white oak flooring, floor to ceiling windows and an abundance of natural light. Soaring, vaulted ceilings, in the great room, are accented with custom wood beams highlighting a row of architectural transom windows on each side and multiple skylights throughout. The thoughtfully designed butlers pantry provides ample storage and a full bar. Spacious secondary bedrooms are centered around an additional living room, and a craft room or study space, that can be closed off from the rest of the home when needed. Additionally, there is a study, off the front of the home, for the perfect home office space which is situated next to the private gym. A secluded media room with screened in veranda is equipped with a built-in bar, making it the perfect space for watching movies with friends and family. The spacious primary suite with a spa-like bath, sit down vanity, and walk in shower is the perfect serene retreat at the end of a long day. 2 equipped laundry rooms provide another layer of convenience to this thoughtfully designed floor plan. The back of the home extends into the outdoor living, dining, and kitchen area, complete with an island to eat around, and a full outdoor bathroom with storage closet. Space is endless and includes an extra large 3 car garage with oversized doors for larger vehicles. The architectural features and attention to details are endless.
- Listing ID : ACT8756154
- Bedrooms : 5
- Bathrooms : 5
- Square Footage : 6,365 Sqft

- Stacy Caprio
- View website
- (512) 710-0123
-
stacy@heartofaustinhomes.com
















































































