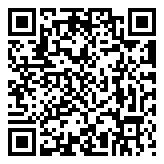Search Homes For Sale
303 Buckeye TRL, West Lake Hills, Texas 78746 For Sale
2,498 Sqft - 303 Buckeye TRL, West Lake Hills, Texas 78746

From the private walled enclave in the front to the spacious rear screened-in porch & upper deck, you will find the perfect place to enjoy nature on your terms. Whether you want to be secluded and quiet, enjoy the expansive hill country views on the near horizon or take in the spectacular downtown views from the upper deck, this home does not disappoint. Open living, kitchen and dining areas all share hill country views and access to the large back yard. Two secondary bedrooms, a laundry area, full bath and half bath complete the downstairs layout. The upstairs primary bedroom, bath & sitting area/office is the private owners’ area. This is also where you will find the best views in the house! Open, light and airy floorplan with an abundance of windows that bring the outside indoors. Permit ready for the addition of a back yard swimming pool. Great privacy & exceptional condition. Too many high end features to list here. 303 Buckeye Trail is conveniently located just off Bee Cave Road, only minutes from Eanes Elementary, Trinity Episcopal School, grocery stores, pharmacies & tons of eateries & other shopping. Current owners have done thoughtful, sustainable and energy efficient upgrades. The standing seam metal roof is set up with full solar panels which bring the electric bill down to an average of -$80 per month. Trex decking on the massive screened in 3 season porch & on the upper deck off the master is extremely durable & very low maintenance. Hardiplank siding on the back & sides counts as “masonry” to lower your insurance rates. Nema 50 amp outlet in garage for car charging. Dupont ground grid stabilizer (designed to prevent wash-out) is filled in with Austin river rock that increases parking capacity without adding to impervious cover. Water descaler at water heater closet removes minerals w/out adding salt & helps prolong appliance life. 98% of lighting is LED. Upstairs hardwood flooring has noise cancelling underlayment which lessens noise downstairs.
- Listing ID : ACT9794782
- Bedrooms : 3
- Bathrooms : 2
- Square Footage : 2,498 Sqft

- Stacy Caprio
- View website
- (512) 710-0123
-
stacy@heartofaustinhomes.com
















































































