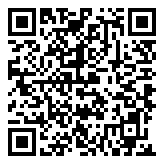Search Homes For Sale
503 Vista View TRL, Spicewood, Texas 78669 For Sale
2,990 Sqft - 503 Vista View TRL, Spicewood, Texas 78669

Quality custom home on almost 4 easy-to-use acres in beautiful Double Horn. 2016 custom build features easy-flowing one story floorplan with 4 bedrooms, huge over-sized 3 car garage with workshop area PLUS additional living square footage with fully enclosed heated and cooled room – perfect for exercise room or fully separate office/hobby area. Closets and storage everywhere throughout the home! Full-length covered back porch, offers great opportunity for outdoor living facing East. Fully-fenced back yard with additional garage/storage/hobby structure. Beautiful trees and flat back yard. Low utility bills with spray foam insulation and 2X6 exterior walls. Double Horn offers neighborhood pool, pavilion, restrooms, playground, and sand volleyball and sport courts, and pond. Easy 15 minutes into Marble Falls or 30 minutes into Bee Cave and Lakeway. Enjoy high-end country living and nature without being too far from civilization.
- Listing ID : ACT4355439
- Bedrooms : 4
- Bathrooms : 2
- Square Footage : 2,990 Sqft

- Stacy Caprio
- View website
- (512) 710-0123
-
stacy@heartofaustinhomes.com
















































































