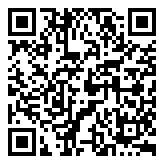Search Homes For Sale
132 CLAIBORNE LAKE LN, Georgetown, Texas 78628 For Sale
2,377 Sqft - 132 CLAIBORNE LAKE LN, Georgetown, Texas 78628

Price adjustment. Great price. Step into the welcoming embrace of this impeccably maintained home, nestled in the charming Parkside at Mayfield Ranch community. You’ll be captivated by the inviting street appeal and lush landscaping. With a 2.5 car garage with a workshop, it’s clear that this home is designed for both practicality and comfort. Refrigerator, washer and dryer convey! As you step through the front door, you’ll be delighted by the spacious interior that features 4 bedrooms, 2.5 bathrooms, and 2 dining areas. This home is adorned with numerous upgrades and unique architectural touches that add character and charm to every corner. Warm wood flooring welcomes you into the common areas, where you’ll find high ceilings and neutral tones. French doors open to a versatile space currently used as an office. The sun-drenched living room is a haven of comfort, with natural light pouring in through a wall of windows. A corner fireplace invites you to unwind, while built-in surround sound enhances your entertainment experiences. The gourmet kitchen with a center island beckons for friendly chats, while granite countertops, wood cabinetry, SS appliances including a convection oven, a convection microwave and a tile backsplash fuse beauty and practicality. The primary suite is a private retreat – a space of dreamy comfort. The ensuite bath exudes opulence with separate vanities, a soaking tub, and a walk-in shower. You’ll find relaxation and rejuvenation are always within reach. Step out onto the covered back patio and let your outdoor adventures begin. This space is perfect for alfresco dining, gatherings, or simply enjoying a moment of quiet contemplation. The patio opens to a backyard oasis that boasts a sparkling pool and spa, surrounded by a beautifully landscaped yard. Resort-style community amenities include 2 pools, park, 2 playgrounds. At this house, every detail is crafted to create that heartwarming feeling of home. See upgrades list for more info!
- Listing ID : ACT6280781
- Bedrooms : 4
- Bathrooms : 2
- Square Footage : 2,377 Sqft

- Stacy Caprio
- View website
- (512) 710-0123
-
stacy@heartofaustinhomes.com
















































































