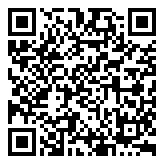Search Homes For Sale
302 Capote Peak DR, Georgetown, Texas 78633 For Sale
2,435 Sqft - 302 Capote Peak DR, Georgetown, Texas 78633

From serene Sun City greenbelt views in both the front and back of the home, to the stunning White Oak hardwood floors inside, this 3-bedroom, 2.5-bath Cumberland Hall plan home exudes luxury and attention to detail. The kitchen is a culinary delight featuring stainless steel built-in appliances, quartz countertops and butler’s pantry for additional storage and prep needs. Living room plantation shutters and picture board crown molding add style and sophistication. The main bedroom is a relaxing retreat with a decorative sliding barn door entry into an en-suite bath with hard tile floors, frameless glass shower and garden tub. Thoughtful split living design provides comfortable separation between the main bedroom and two guest bedrooms which include a Jack & Jill guest bath for added convenience. Step outside to enjoy an East-facing covered back porch and extended flagstone patio, ideal for outdoor gatherings and al fresco dining! This meticulously maintained home with major interior updates in 2021, also features a 2021 HVAC system, 2020 roof and 2017 water heater, offering peace of mind and energy efficiency!
- Listing ID : ACT6415283
- Bedrooms : 3
- Bathrooms : 2
- Square Footage : 2,435 Sqft

- Stacy Caprio
- View website
- (512) 710-0123
-
stacy@heartofaustinhomes.com














































































