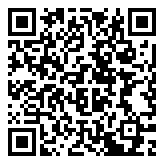Search Homes For Sale
405 Spanish Mustang DR, Cedar Park, Texas 78613 For Sale
3,335 Sqft - 405 Spanish Mustang DR, Cedar Park, Texas 78613

Welcome to this stunning two-story home in the coveted Ranch at Brushy Creek neighborhood in highly acclaimed Round Rock ISD! Enjoy the high ceilings, exposed beams, plentiful natural light and wide open floor plan perfect for everyday living and entertaining with 4 bedrooms and 3 full bathrooms and over $45k in upgrades. The living room opens to the gourmet kitchen featuring stainless steel appliances, quartz countertops, and a large kitchen island. Thoughtful touches throughout the home include a neutral color palette, custom closets, extended cabinets, and more! The large primary bedroom with en-suite bathroom features double vanities, a soaking tub, and a walk-in shower. Perfect multi-generational floor plan with a secondary bedroom and second full bathroom downstairs. All rooms are extremely spacious with lots of closet space. Window treatments include top down bottom up shades. The home features a formal dining room, dedicated office space with French doors and upstairs game room. The media room is wired for sound and is a possible 5th bedroom. Outside you’ll find a covered enclosed porch ideal for your morning coffee or evening glass of wine. Perfect for BBQs, the lanai is pre-plumbed for gas. Full sprinkler system. Three car garage provides extra storage space. Custom holiday lights convey with the home. The community park and two pools are nearby to keep you cool in the summer! Brushy Creek Regional Trail is close by. Award winning RRISD schools. Close access to major highways such as IH-35, I-45 toll and 183. Minutes away from the Domain and close to the tollway for easy access to many of Austin’s top employers including Dell and Apple.
- Listing ID : ACT1945597
- Bedrooms : 4
- Bathrooms : 3
- Square Footage : 3,335 Sqft

- Stacy Caprio
- View website
- (512) 710-0123
-
stacy@heartofaustinhomes.com












































































