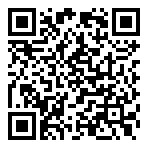Search Homes For Sale
106 Fern DR, Buda, Texas 78610 For Sale
2,503 Sqft - 106 Fern DR, Buda, Texas 78610

Immaculate Pulte built home that’s loaded with upgrades throughout! Amazing lot situated at the end of a pocket street and boasting the longest driveway in Sunfield which offers ample parking. Meticulously maintained yard—yard of the month winner! Bright & spacious floor plan featuring open concept kitchen/living/dining, a dedicated office/flex space, and a 2nd living area/bonus room up. Primary bedroom suite, half bath & laundry room w/ utility sink & storage cabinets all on the main floor. Upgraded technology package w/ Wi-Fi access points on both floors. Wood-look tile throughout main areas. The chef’s kitchen features granite countertops, SS appliances w/ built-in oven & microwave, 5 burner gas stove top w/ vented exhaust fan, and an expansive center island w/ breakfast bar seating & pendant lighting. Built-in desk/workspace nook off kitchen. Well-appointed owner’s suite w/ shiplap feature wall, wall to wall bay window alcove & tray ceiling. Bathroom en suite w/ dual vanities, his & her closets w/ built-in storage/shelving, and walk-in super shower w/ bench seating & dual showerheads, including a rain showerhead. Relax at the end of the day on the over-sized covered patio & entertain w/ the exterior Astoria lights that are completely customizable to music. Numerous community amenities such as the pool with lazy river, parks/playgrounds, walking trails & more. Great location w/ easy access to I-35 & 45 Toll, convenience to Downtown Buda, and only 15 minutes to numerous shopping/dining/grocery options in Kyle & South Austin including HEB Plus, Costco, Southpark Meadows & more.
- Listing ID : ACT5632365
- Bedrooms : 4
- Bathrooms : 2
- Square Footage : 2,503 Sqft

- Stacy Caprio
- View website
- (512) 710-0123
-
stacy@heartofaustinhomes.com
















































































