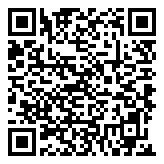Search Homes For Sale
137 Hamilton BR, Liberty Hill, Texas 78642 For Sale
3,085 Sqft - 137 Hamilton BR, Liberty Hill, Texas 78642

This is the Edinburgh Plan by Caledonia Builders. Number 1 selling plan in this neighborhood. Features the Farmhouse Elevation, Double Doors as you walk into the house, 4 bedrooms, 3.5 baths, game room, 3 car garage all on one floor, large open floor plan with tall 12′ tray ceilings in the family room, dining and kitchen, 15′ vaulted ceilings in the master bedroom and 10′ ceilings every where else. fireplace in the family room, includes the luxury master bath, 9′ sliding glass door to the large extended back patio, stainless steel chimney vent hood, large Island with a farm sink, soft close hinges in kitchen cabinet doors, kitchen has level 7 silestone on the island, countertops and in the pantry, the pantry has a microwave drawer, framed mirrors, large oversized ceiling fan in family room, wood wrapped beams in the family room, bronzed windows on all windows, 2 shower heads in the master bathroom, water softener loop, bronze/black light, plumbing and door fixtures throughout, Very HIGH end finishes throughout the house. Have to see to believe. House will be available to close on 10-31-2023
- Listing ID : ACT8643385
- Bedrooms : 4
- Bathrooms : 3
- Square Footage : 3,085 Sqft

- Stacy Caprio
- View website
- (512) 710-0123
-
stacy@heartofaustinhomes.com




































































