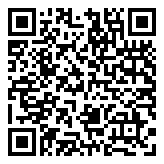Search Homes For Sale
4806 San Simeon DR, Austin, Texas 78749 For Sale
2,799 Sqft - 4806 San Simeon DR, Austin, Texas 78749

Extremely spacious, tastefully updated, move-in ready home in prime Southwest Austin location! No HOA! This home features an open floor plan with a beautiful modern kitchen that flows into breakfast area and large living room with custom built-in shelving and fireplace w/a gorgeous tile surround! There is an additional living/sitting area connected to the dining area. Kitchen has been fully updated with stainless appliances, recessed lighting, a vent hood and farmhouse apron sink. The primary bedroom is massive with a large en-suite bathroom featuring separate vanities, a garden tub w/separate shower and a large walk-in closet. Guest bedrooms are sizable as well & even have walk-in closets! Exterior upgrades include freshly paint trim & hardy, black framed low-e vinyl Pella brand windows, large custom built wooden deck in back. Location is convenient to several major roads such as Mopac, Brodie Ln, William Cannon, etc. & close proximity to Downtown Austin. Less than a 5 minute walk to Violet Crown Trail & the beloved Dick Nichols District Park which has a playground, swimming pool, sports courts, and hike/bike trails. Minutes from a huge selection of dining, shopping & entertainment options. Feeds into AISD schools and is a short walk or drive to Primrose School for pre-school and kindergarten children and after-school programs.
- Listing ID : ACT7448825
- Bedrooms : 4
- Bathrooms : 2
- Square Footage : 2,799 Sqft

- Stacy Caprio
- View website
- (512) 710-0123
-
stacy@heartofaustinhomes.com




































































