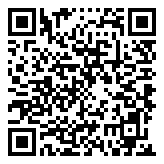Search Homes For Sale
4308 Isadora DR, Austin, Texas 78738 For Sale
2,635 Sqft - 4308 Isadora DR, Austin, Texas 78738

JUST RELEASED , 4308 Isadora Drive, The Prominence MODEL HOME with ALL the upgrades !! Located in Prominence Homes’ Clubhouse Village @ Falconhead. This stunning contemporary architecture with stone, stucco and metal roof has 2 bedrooms downstairs . 2 bedrooms upstairs .4 full baths plus a game room. The home features warm wood floors throughout the first floor common areas and bedrooms. Living, dining and kitchen enjoy open plan including a remote controlled fireplace as the center point of the room. The gourmet kitchen features two-tone shaker style cabinets with under cabinet lighting with gorgeous quartz counter tops pair perfectly with the tile backlash. Master suite boasts of free standing tub and walk in shower. The second bedroom is in the front of the home , complete with a walk in closet and full bath across the hall. A true guest suite ! Upstairs features two bedrooms with their own full bath featuring quartz counter tops and upgraded tiles. The game room has built in desks for office needs. The outdoor covered patio is perfect for outdoor living , alfresco dining while enjoying the golf course views. Enjoy this low 1.74 tax rate ! This is the Prominence Model Home with all the upgrades ! The Model is OPEN/ON-SITE !
- Listing ID : ACT5075953
- Bedrooms : 4
- Bathrooms : 4
- Square Footage : 2,635 Sqft

- Stacy Caprio
- View website
- (512) 710-0123
-
stacy@heartofaustinhomes.com
























































