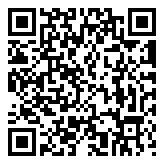Search Homes For Sale
70 Tiburon DR, The Hills, Texas 78738 For Sale
3,718 Sqft - 70 Tiburon DR, The Hills, Texas 78738

A Very Upscale, Cozy family home nestled among gorgeous live oak trees overlooking the #1 fairway of the Jack Nicklaus Signature Golf Course! This Stately home features 5 bedrooms, 4 full baths , formal dining, media room plus a study! The impressive foyer, featuring limestone flooring leads into the living room overlooking the golf course and is open to the gourmet kitchen and breakfast nook. The remarkable updated kitchen has a propane cook top, quartz counter tops, double ovens, microwave and wine cooler. All views look toward the fairway and the covered patio for entertaining, overlooking an oversized perfectly designed spa! Downstairs features a beautiful master suite with incredible golf course views with fabulous updated primary bath featuring jacuzzi tub, double vanities and customized huge master closet. In addition, it has a formal dining and private study with tranquil views looking at live oak trees toward the front courtyard. Upstairs has 3 bedrooms , 2 full baths, plus a media room. The garage has two car plus golf cart with an epoxy finish complimented with tons of built in cabinets.rn One of the Best kept properties in the Hills within walking distance to the clubhouse! Extensive, mature landscaping with LED lighting in the front and back yard. A MUST SEE ! VACANT/LOCKBOX!! PRICED TO SELL @ 1,299,000.
- Listing ID : ACT5571038
- Bedrooms : 5
- Bathrooms : 4
- Square Footage : 3,718 Sqft

- Stacy Caprio
- View website
- (512) 710-0123
-
stacy@heartofaustinhomes.com




































































