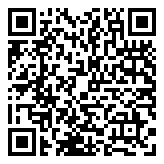Search Homes For Sale
2309 Farrington CT, Cedar Park, Texas 78613 For Sale
3,671 Sqft - 2309 Farrington CT, Cedar Park, Texas 78613

Exceptional Twin Creeks Golf Course Community home with upgrades making it a stunning smart home. You’ll be impressed from the iron & glass door to the 2 story entry replete with wood-look tile floors. 2 entry chandeliers add elegance as you entertain in the open Formal Living/Dining area. The family room features a stone fireplace & bookcases with plantation shutters, open to the Gourmet Island kitchen with beautiful cabinetry & custom pendants over the granite counters. Smart feature technology at the stainless steel appliances, include SS smart Gas cooktop with illuminate knobs, SS Smart Double wall oven with Flex Duo technology which lets you cook two dishes at different temperature & steam feature, SS smart Dishwasher, SS smart microwave with convection & slim fry feature all installed in 2022. The primary bedroom beckons you to a restful nights sleep with crown molding, wall of windows & plantation shutters overlooking the resort style pool. Feast your eyes on the incredible fully updated primary bath with veined marble flooring & walls, separate vanities in soothing grey with white quartz counters & soft close cabinets, large glass walk-in shower with rain shower head & body sprayer. Freestanding Hydromessage bathtub with 6 adjustable body massage jets, 10 whirlpool air bubble jets, inline heater, LED control panel & underwater chronotherapy lights. The primary closet is a joy w/custom built-in shelves & rods. The study doubles as a 2nd bedroom down wt/full bath. Upstairs you will find 3 Spacious bedrooms with 2 full baths, plus a well appointed media room featuring newly installed wet bar w/soft close cabinets. Pre-wired for sound, bring your own media equipment/seating & you’re set for movie night! Spend time lounging under the many canopy covered stone patios, or have a luxurious swim in the amazing pool complete with LED lighting, Bubbler & remote controlled features. Whole house surge protector & central Vacuum! See update list for more details!
- Listing ID : ACT4974873
- Bedrooms : 5
- Bathrooms : 4
- Square Footage : 3,671 Sqft

- Stacy Caprio
- View website
- (512) 710-0123
-
stacy@heartofaustinhomes.com
















































































