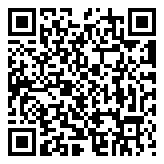Search Homes For Sale
1917 Sauterne DR, Leander, Texas 78641 For Sale
2,879 Sqft - 1917 Sauterne DR, Leander, Texas 78641

This home is a show stopper and located in the booming City of Leander. The Carneros Ranch community has a low tax rate of only 2.198% and unparalleled value in amenities including 2 pools and a clubhouse. A beautiful stone and stucco front exterior creates elegant curb appeal. Walking in the front door you will notice this home design is unmatched–highlighted by sprawling open spaces and soaring 14’ ceilings. Marvel at the thoughtfully selected upgrades including Revwood flooring in common areas, 8’ doors and oversized baseboards! Whirlpool appliances, an oversized island dressed with white quartz top, stylish cabinetry hardware and stunning tiled backsplash elevate this swoon-worthy kitchen. A spacious primary suite provides two wardrobe closets, mudset shower with seat and the largest bedroom size of all of our home design offerings. Entertaining is made easy between the connected game room and large covered patio with natural gas hookup for future grill or cooktop. Plus, a fully landscaped and irrigated yard, water softener pre-plumb and car charger prewiring!
- Listing ID : ACT8345493
- Bedrooms : 4
- Bathrooms : 4
- Square Footage : 2,879 Sqft

- Stacy Caprio
- View website
- (512) 710-0123
-
stacy@heartofaustinhomes.com




