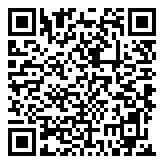Search Homes For Sale
3804 Bow Perch ST, Pflugerville, Texas 78660 For Sale
2,652 Sqft - 3804 Bow Perch ST, Pflugerville, Texas 78660

$7,500 SELLER CREDIT! Stunning single story home at The Park at Blackhawk! This move in ready home was completed in 2020, featuring 4rnbedrooms and 3 full bathrooms this home has room for everyone. Step inside to be greeted by an extended front foyerrnand anteroom leading into the large main living area. You are sure to love the open layout, vaulted ceilings, and stonernfireplace in the living room. The kitchen showcases painted cabinetry, granite countertops, built-in stainless steel gasrnappliances, recessed lighting, under-cabinet lighting, and more! Just off the main living area this home provides a flexrnroom perfect for a second living area or home office. The primary suite boasts vaulted ceilings, a large walk in closet,rnand a full bathroom complete with dual vanities, a soaking tub, and a separate shower. Two of the secondaryrnbedrooms include a jack and jill bathroom, while the 3rd secondary bedroom is conveniently located near the guestrnbath providing a more private guest space. Step out the backdoor to find a covered rear patio and fully fenced privaternyard. Pflugerville ISD schools include Mott Elementary School, Cele Middle School, and Weiss High School. Easy accessrnto US-130 Toll! Nearby attractions and shopping include Typhoon Texas Waterpark, Costco, and Stone Hill Town Center.
- Listing ID : ACT9901235
- Bedrooms : 4
- Bathrooms : 3
- Square Footage : 2,652 Sqft

- Stacy Caprio
- View website
- (512) 710-0123
-
stacy@heartofaustinhomes.com
















































































