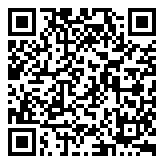Search Homes For Sale
1701 Logan DR, Round Rock, Texas 78664 For Sale
1,381 Sqft - 1701 Logan DR, Round Rock, Texas 78664

**** ASSUMABLE LOAN ALERT! Assume the remaining ($227,511) balance of this FHA loan at 4.25% and enjoy a superb financing rate!! **** rnrnPrepare to be captivated by this enchanting two-story condo that demands little to no upkeep! Discover the charm of this delightful abode featuring two bedrooms, two and a half bathrooms, and a host of unique elements, including gracefully arched doorways, tasteful window treatments throughout, and an inviting upstairs loft area that offers potential as a third bedroom. Inside, revel in the exquisite luxury vinyl plank (LVP) flooring, complemented by stylish wood cabinetry, elegant granite countertops, and top-of-the-line stainless steel appliances. The interior is adorned with thoughtful accents that lend it a distinct and inviting character.rnrnThe primary bathroom stands out with its dual vanity, a spacious walk-in shower, and a generous walk-in closet, ensuring a luxurious retreat. The open floor plan effortlessly melds the kitchen and living room, creating a harmonious space that maximizes both functionality and storage. Step outside to unwind in the serene, fenced backyard, complete with a covered patio for your relaxation and entertainment needs. For those seeking outdoor activities, nearby walking trails, a playground, and a refreshing swimming pool await your enjoyment.rnrnWith a two-car garage at your disposal and additional parking for guests, the stress of finding a parking spot is a thing of the past. Notably, the Homeowners’ Association (HOA) takes care of all yard maintenance and irrigation, leaving you with more time to savor the things you love. As a bonus, you’ll find convenience just a short drive away, with the closest HEB, Walmart and shops at La Frontera all within easy reach. This is an absolute must-see property!
- Listing ID : ACT1083717
- Bedrooms : 2
- Bathrooms : 2
- Square Footage : 1,381 Sqft

- Stacy Caprio
- View website
- (512) 710-0123
-
stacy@heartofaustinhomes.com




































