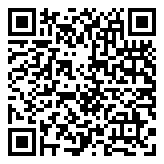Search Homes For Sale
1050 Patton PATH, Kyle, Texas 78640 For Sale
2,088 Sqft - 1050 Patton PATH, Kyle, Texas 78640

Move-in Ready 3BD/2BA Greenbelt Home with an In-ground Pool! Finish out the summer in style with your own private backyard oasis overlooking a picturesque, wooded greenbelt. Situated in Kyle’s dreamy suburban Brooks Crossing community just 11 miles north of San Marcos and 22 miles south of Downtown Austin. Stunning curb appeal with striking stone masonry, well-maintained landscaping, double archways over the front porch, and a sophisticated garage door. The elegant interior is sure to impress with gorgeous hardwoods, sweeping archways, stylish modern fixtures, and a welcoming wood-burning fireplace nestled in a limestone hearth with a natural stone mantel. Featuring a luminous open floor plan for the living room and a spacious eat-in kitchen with large windows and sliding doors that provide peaceful wooded views. The centrally located formal dining room opens to the living area through a wide archway, which is perfect for entertaining. Cooking is a breeze with the plentiful counter space, cabinetry storage, and the oversized center island with breakfast bar seating. Featuring sleek SS appliances, granite countertops, well-maintained cabinetry, and tile backsplash. Enjoy a secluded primary suite with a large ensuite bathroom & walk-in closet. Take your outdoor entertainment to the next level with the amazing covered back porch and built-in bar plus the bonus al fresco patio/deck extension and privacy walls. Imagine cooling off in the sparkling in-ground pool while gazing out onto the peaceful wooded area behind the home – waterfall features enhance your relaxation plus a heated spa! Steps off the fenced pool deck lead down to a bonus fenced-in yard, which is great for pets and features a built-in horseshoe area and sustainable xeriscape. Great Hays CISD schools. Just minutes to major retail, medical, and restaurants in charming downtown Kyle and along the I-35 corridor. Come and make this sophisticated suburban beauty your own today!
- Listing ID : ACT5785414
- Bedrooms : 3
- Bathrooms : 2
- Square Footage : 2,088 Sqft

- Stacy Caprio
- View website
- (512) 710-0123
-
stacy@heartofaustinhomes.com
















































































