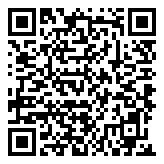Search Homes For Sale
103 Golf View DR, Georgetown, Texas 78633 For Sale
2,470 Sqft - 103 Golf View DR, Georgetown, Texas 78633

Located on Hole No. 5 of Legacy Hills Golf Course, this Del Webb-built Burleson plan is located in Sun City’s original estate neighborhood, enjoying its own swimming pool and hot tub! Built with a side entry garage, this home has many nice features both inside and out. Inside: 2 bedrooms, 2 baths, study, hobby room, hardwood & tile floors thru-out, 10 ft. ceilings, fireplace, large island kitchen and very nice cabinetry thru-out. A glassed sunroom adds extra living space (not reflected on tax records) & is the perfect transition from house to pool. The generous side entry garage has a tankless water heater, upgraded water softener, epoxy fleck flooring, dustless cabinets and insulated garage door. Outside: many nice trees dot the property, the professionally landscaped yard is fenced in back and has a built-in grill area tucked off one side of the pool area. ROOF 2020. Don’t miss this lovely home with pool – they don’t come along very often. Come live your best life in Sun City Texas!
- Listing ID : ACT5331539
- Bedrooms : 2
- Bathrooms : 2
- Square Footage : 2,470 Sqft

- Stacy Caprio
- View website
- (512) 710-0123
-
stacy@heartofaustinhomes.com




































































