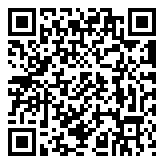Search Homes For Sale
705 Fletcher ST, Austin, Texas 78704 For Sale
3,186 Sqft - 705 Fletcher ST, Austin, Texas 78704

J ANGELO DESIGN BUILD and DICK CLARK + ASSOCIATES do it again – And it’s FABULOUS! Truly amazing design by DCA in Bouldin Creek, the hottest spot in Austin – Walk to SoCo, hot spots on 1st Street, or the brand new HEB. Walk/Bike to South Lamar, Lady Bird Lake, Zilker Park, or downtown. This home has a remote gate entry with a garage & carport. Endless white oak 10’ ceiling runs from the front patio/carport, thru the entire home and continues over the back patio, interrupted only occasionally by floor to ceiling glass. In the modern gourmet kitchen you’ll find top of line Thermador appliances w/ integrated panels, floating quartz shelves, and custom cabinets w/ Rubio finish. In the backyard you’ll find the pool & spa next to a beautiful block wall and a separate poolhouse with a full bath, floor to ceiling glass & pergola. Make it your office, guest room, or creative studio! Floor-to-ceiling windows thru-out the main house fill it with light, while a wrap-around patio provides shade to the entire 1st floor. Plus, provides great entertaining space. The living room is surrounded by 10’ glass walls and has a fireplace with bespoke tile, plaster, w/ a metal mantle. The living room is also prewired for sound! The Owner’s suite is surrounded by glass walls and high windows flooding it with natural light. It also has a private deck overlooking the backyard oasis. The primary bathroom contains artisan tile work, custom floating cabinets, a grand walk-in shower with a soaking tub, and is connected to the large walk-in closet. Also on the 2nd level is a full laundry, a full bath, and 2 additional bedrooms. On the 3rd floor is a loft with a full bath and another deck with views of downtown. Back on the 1st floor, enter from the garage into a mudroom complete with custom Rubio cabinets, bench and cubbies. An additional bedroom, and a full bath are smartly placed for flex space. The back patio has been fitted for a future outdoor kitchen, and prewired for sound as well.
- Listing ID : ACT2434215
- Bedrooms : 4
- Bathrooms : 5
- Square Footage : 3,186 Sqft

- Stacy Caprio
- View website
- (512) 710-0123
-
stacy@heartofaustinhomes.com














































































