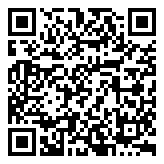Search Homes For Sale
402 Tall Riders DR, Georgetown, Texas 78633 For Sale
2,572 Sqft - 402 Tall Riders DR, Georgetown, Texas 78633

***MOTIVATED SELLER AND A NEW PRICE IMPROVEMENT*** Inside this unique Reverence floorplan, a truly exceptional home awaits, offering an unparalleled blend of sophistication, luxury, and contemporary living. Completed in 2022, this residence stands as a testament to meticulous care and thoughtful upgrades, presenting an enticing opportunity for those seeking a like-new abode without the customary wait. Boasting three bedrooms, an office, two bathrooms, and a powder room, this home stands as a testament to thoughtful design and impeccable craftsmanship—a harmonious blend of elegance and functionality and reveals a seamless integration of space, where every corner is a testament to impeccable craftmanship and attention to detail. With just a year and half of ownership, this home is a beacon of like-new luxury—an invitation to indulge in the comforts of modern living without delay. The open concept design seamlessly integrates the living spaces, creating an environment that is as conducive to relaxation as it is to entertaining. The kitchen, a focal point of the home, is a testament to culinary excellence, boasting elegant quartz countertops, a stylish herringbone backsplash, and spot resist stainless steel appliances that marry luxury with durability. The bedrooms, each thoughtfully appointed and generously proportioned, provide havens of tranquility and comfort. The primary suite, in particular, is a sanctuary unto itself, featuring a luxurious en-suite bathroom complete with a fabulous glamour shower—a retreat where one can unwind and rejuvenate in style. Don’t miss the opportunity to make this tranquil haven your own in this very active neighborhood.
- Listing ID : ACT6130299
- Bedrooms : 3
- Bathrooms : 2
- Square Footage : 2,572 Sqft

- Stacy Caprio
- View website
- (512) 710-0123
-
stacy@heartofaustinhomes.com




















































