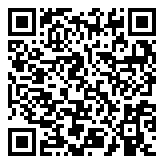Search Homes For Sale
120 Fontainebleau ST, Georgetown, Texas 78628 For Sale
3,185 Sqft - 120 Fontainebleau ST, Georgetown, Texas 78628

This spacious beautiful home is in the sought after Parkside at Mayfield Ranch subdivision within the acclaimed Leander ISD school district. With 3185 square feet, this home offers 4 bedrooms, 4 1/2 baths and a 3 car tandem garage. As you enter the home, you will find a dedicated office, formal dining area which leads to the butler’s pantry and walk in pantry. The kitchen is open to the family room with a fireplace and plenty of room for entertaining. The kitchen features a large breakfast bar, gas cooktop, granite countertops, built in stainless appliances, and breakfast area. The sprawling primary suite boasts high ceilings with separate walk in closets. The primary bath includes a garden tub, separate shower and double vanity. A secondary bedroom is also downstairs alongside a full bathroom. Two additional bedrooms and full baths are upstairs separated by a game room. Relax and unwind in the backyard under the covered patio. The neighborhood amenities include a pool, playgrounds and many walking paths. Conveniently located to 1431 and Ronald Reagan with many restaurants and a large HEB +.
- Listing ID : ACT6283263
- Bedrooms : 4
- Bathrooms : 4
- Square Footage : 3,185 Sqft

- Stacy Caprio
- View website
- (512) 710-0123
-
stacy@heartofaustinhomes.com










































































