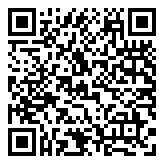Search Homes For Sale
802 Darkwoods CT, Cedar Park, Texas 78613 For Sale
3,644 Sqft - 802 Darkwoods CT, Cedar Park, Texas 78613

Welcome to your dream home on a small and quiet cul-de-sac in the sought-after Forest Oaks neighborhood. This impeccably maintained 4-bedroom, 2.5-bath residence offers 3,644 square feet of luxury living space, complete with a dedicated office, living room, formal dinning, game room, and a spacious media/theater room. The exterior features a fresh coat of paint, a new roof and gutters installed in October 2023. Inside, the open concept design offers an abundance of natural light with two-story floor-to-ceiling windows, hardwood floors, new carpeting and fresh paint throughout. Indulge in the master bedroom sanctuary with dual vanities, dual walk-in closets and a soaking tub.
Step outside to the expansive custom-built deck perfect for entertainment and relaxation. Nestled in a safe cul-de-sac, this home is still conveniently close to Leander ISD schools, parks, shopping, and transportation routes. Forest Oaks offers numerous amenities including pools, a basketball court, parks, and trails. Notably, none of the homes on this family-friendly cul-de-sac lost power or water during any of the winter storms! Don’t miss the chance to make this your home and create cherished memories in a reliable and modern living space.
- Listing ID : ACT3221613
- Bedrooms : 4
- Bathrooms : 2
- Square Footage : 3,644 Sqft

- Stacy Caprio
- View website
- (512) 710-0123
-
stacy@heartofaustinhomes.com
















































































