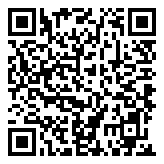Search Homes For Sale
1913 SAUTERNE DR, Leander, Texas 78641 For Sale
3,227 Sqft - 1913 SAUTERNE DR, Leander, Texas 78641

Located in Leander’s highly sought after Carneros Ranch community, this home perfectly blends beauty and flexibility. Towering ceilings, 8-foot doors, elegant metal stair railing and an upstairs open-to-below concept show off this impressive Brookshire design. Interior finishings shine from the mahogany front door that opens to RevWood flooring through to the gourmet kitchen which boasts quartz countertops, grey full overlay cabinets with hardware and a built-in Whirlpool appliance package. The downstairs guest bedroom is conveniently located off the foyer and opens to a full bath with upgraded oversized shower. The grand primary suite provides ample space for any furniture set, mudset shower and a wardrobe closet with direct access to the utility room. Entertaining will be a treat your added media room off of the upstairs game room. Exterior features include white brick masonry around all sides of the home, convenient front porch, large covered rear patio, natural gas hookup for a future grill or cooktop, pre-wiring for a car charger, pre-plumbing for a water softener and full landscaping package with sprinklers. Don’t miss your chance to tour this magnificent home!
- Listing ID : ACT9131365
- Bedrooms : 4
- Bathrooms : 4
- Square Footage : 3,227 Sqft

- Stacy Caprio
- View website
- (512) 710-0123
-
stacy@heartofaustinhomes.com
































































