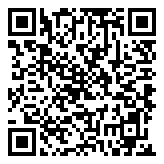Search Homes For Sale
2925 Fleet Drive DR, Austin, Texas 78748 For Sale
2,190 Sqft - 2925 Fleet Drive DR, Austin, Texas 78748

Awesome modern feeling from first step into foyer! Wood floors & vaulted ceiling in the family room which opens to the dining-kitchen area. The 2022 remodel included clear French doors to the screened patio, now an outdoor living area with views of the landscaped back yard, new & additional dark wood cabinetry expanding counter space now topped with high-end quartz, “Energy Star” stainless steel appliances & LED lighting throughout the home. “Smart home” light switches, thermostats (2), even cameras at the front door can be controlled from the new owner’s phone (instructions provided). Well established trees provide shade, color & privacy in the backyard enjoyed . Plenty of storage in garage with extra shelves. Walk to the neighborhood pool, playground & sport court that’s just 3 blocks away, and the greenbelt with trails throughout is even closer! This is an oasis in South Austin!
- Listing ID : ACT7221879
- Bedrooms : 3
- Bathrooms : 2
- Square Footage : 2,190 Sqft

- Stacy Caprio
- View website
- (512) 710-0123
-
stacy@heartofaustinhomes.com












































































