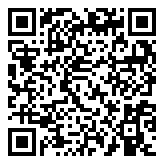Search Homes For Sale
484 Jefferson DR, Kyle, Texas 78640 For Sale
2,206 Sqft - 484 Jefferson DR, Kyle, Texas 78640

This is a stunning, almost new, Perry home located in the Anthem community in Kyle. Move in ready! Single story 2206 sq ft home with amazing 7-foot windows and 8-foot doors. 12-foot ceilings, open floorplan. Masonry on all 4 sides. 3 bedrooms, 2 baths and an office. Wood-look tile floors in most areas except the bedrooms. You’ll be amazed at how big this home feels. Custom kitchen with painted cabinets and quartz countertops. Wait until you see the island – plenty of room for game day buffets and cookie baking set up for the holidays. There is plenty of storage for your gadgets and the counter space is plentiful. The primary bedroom is located at the rear of the home with plenty of space for a king-sized bedroom set. The primary bath is just as special. Dual vanities, Large custom, walk-in shower with mud-set tile floor. Beautiful walk-in closet. Perfect for 2. The 2 other bedrooms are a good size. Both with ceiling fans and very nice-sized closets. The office is located at the front of the house. Fantastic windows here too. There is a spacious covered back patio – perfect for sipping tea and hanging out with friends. Close to the Hill Country restaurants, wineries and shopping. Close to DT Kyle and IH 35 access. Grocery stores, restaurants and entertainment are a few minutes away. 25 minutes to DT Austin and 40 minutes to San Antonio – Beautiful master-planned community that will be 422 acres of amazing homes, nature, walking trails and a community pool and garden. Lots of planned community activities as well. You won’t be disappointed with this home or community.
- Listing ID : ACT3868324
- Bedrooms : 3
- Bathrooms : 2
- Square Footage : 2,206 Sqft

- Stacy Caprio
- View website
- (512) 710-0123
-
stacy@heartofaustinhomes.com


























































