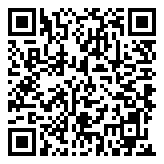Search Homes For Sale
20108 Grand Banks LN, Pflugerville, Texas 78660 For Sale
2,722 Sqft - 20108 Grand Banks LN, Pflugerville, Texas 78660

Experience a slice of paradise right at home! Welcome to your dreamy backyard oasis where relaxation meets natural beauty. This well-maintained home is move-in ready and awaiting its new owners. The current owners spared no expense in keeping this home in pristine condition and left no detail overlooked. Boasting 3 bedrooms, 2 bathrooms, two living spaces, a spacious laundry room with ample storage, and a designated dining room. Arriving at the home you will notice the mature trees, terraced front yard, professional landscaping, and three-car garage for additional storage. Inside the home is filled with fantastic features. Fresh paint, new flooring, crown molding, and high vaulted ceilings to name a few. The living room is complete with a fireplace for those cooler Texas nights. While the kitchen showcases a gas cooktop, built-in oven, and space for an additional full fridge or freezer with water line. The primary suite is home to a spacious walk-in closet, soaker tub, and walk-in shower. The true highlight is the oversized private backyard with a beautiful hardscape. Outdoor entertaining has never looked easier on your covered patio that overlooks the spacious yard. There is also a shed for additional storage. For peace of mind, the roof was recently replaced, and ample storage throughout. The Blackhawk HOA also offers fantastic amenities for you to enjoy. Take advantage of the pool, walking, and jogging trails, and playgrounds. This home is positioned in an award-winning school district and in close proximity to Samsung, Tesla, and other major employers. Don’t miss this exceptional opportunity- check it out today!
- Listing ID : ACT1307347
- Bedrooms : 3
- Bathrooms : 2
- Square Footage : 2,722 Sqft

- Stacy Caprio
- View website
- (512) 710-0123
-
stacy@heartofaustinhomes.com
















































































