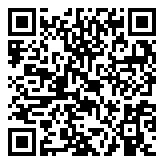Search Homes For Sale
4424 Hunters Lodge DR, Round Rock, Texas 78681 For Sale
2,150 Sqft - 4424 Hunters Lodge DR, Round Rock, Texas 78681

Welcome to an amazing opportunity to own a stunning 4 bedroom, 2 bath home nestled in the highly desirable Leander School District! You’ll instantly fall in love with the inviting family room, complete with a cozy gas fireplace, abundant natural light from the windows, and beautiful wood flooring. Prepare delightful meals in the impressive kitchen, boasting a sizable center island and elegant granite countertops.
The Primary bedroom is truly a haven, boasting a spacious en suite bathroom with a separate toilet closet, dual vanities, and a luxurious soaking tub and walk-in shower. Imagine unwinding in this serene space after a long day.
The covered patio and outdoor area are perfect for hosting gatherings, enjoying cookouts with loved ones, or simply savoring a peaceful morning. Additionally, this home is equipped with smart features such as the Chamberlin MyQ garage door, app-controlled automated irrigation system, and smoke detectors, ensuring convenience and peace of mind.
This home is just waiting for your personal touch to make it your own. Don’t miss this opportunity to schedule your appointment today and experience the charm of this remarkable home firsthand.
- Listing ID : ACT1492754
- Bedrooms : 4
- Bathrooms : 2
- Square Footage : 2,150 Sqft

- Stacy Caprio
- View website
- (512) 710-0123
-
stacy@heartofaustinhomes.com








































