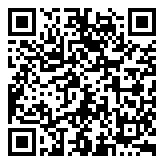Search Homes For Sale
509 Gadwall LN, Cedar Park, Texas 78613 For Sale
3,600 Sqft - 509 Gadwall LN, Cedar Park, Texas 78613

Introducing your dream home in coveted Forest Oaks! This smart tech-enabled custom four bedroom home boasts multiple living and dining areas, two home offices, and the perfect blend of tech, luxury, and comfort. You’ll be captivated by the spacious open floor-plan and a custom designed kitchen/living area that sets a new standard for design and entertainment. The fully renovated custom kitchen is a chef’s paradise with all new appliances including a double-oven gas range, built-in spice racks, and a large island for friends and family to gather.
And for the tech enthusiast this smart home design includes a Lutron RadioRA3 system, Philips Hue RGB accent lighting, Nest thermostats & Nest Protect smoke/CO sensors, multiple Schlage Encode Plus smart locks, Rachio 3 smart sprinkler system, and even a smart garage-door opener! Also included is an Enterprise-grade UniFi network with PoE access points, PoE cameras, doorbell, and Gigabit ethernet.
Strategically located in Leander School District, Forest Oaks is one of the most sought-after North Austin area neighborhoods and is within walking distance to coveted Vista Ridge high school. This home can accommodate the needs of virtually any family, creating a versatile environment for work, school and entertaining. Enjoy extensive area amenities and robust retail located just minutes away. You will have effortless access to major highways and major employers, making this home not just a residence but a gateway to a lifestyle that combines great schools, a beautiful home, and easy access. Don’t miss this one of a kind home where you can usher in a new era of contemporary living that’s both opulent and technologically forward
- Listing ID : ACT7799165
- Bedrooms : 4
- Bathrooms : 3
- Square Footage : 3,600 Sqft

- Stacy Caprio
- View website
- (512) 710-0123
-
stacy@heartofaustinhomes.com
















































































