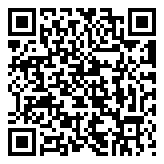Search Homes For Sale
1709 Saracen RD, Austin, Texas 78733 For Sale
3,919 Sqft - 1709 Saracen RD, Austin, Texas 78733

Modern design with a thoughtful floor plan, this new construction residence was designed by award winning architect Davey McEathron Architecture & expertly crafted by Juneberry Homes. The striking exterior is a blend of native Limestone & warm Doug Fir wood accents. Enter the home through a custom, metal-fabricated front door & find a unique, coat closet behind a hidden door. Main living area is an open floor plan featuring a large living space lined with Western sliders. Limestone is carried seamlessly from the exterior to interior & is anchored with a gas fireplace. The gourmet kitchen features custom white oak cabinetry, dark Quartzite countertops, & top of the line JennAir appliances including a 6 burner 48-inch range with griddle & stainless steel refrigerator. Next to the kitchen is the dedicated dining area complete with a built in wet bar, storage cabinets & custom wine display cubbies built out of white oak. The expansive primary suite on the main level carries indoor to outdoor living with a wall lined with Western sliders opening onto the pool deck. The ensuite bathroom is a sanctuary with black Makoto wall to ceiling tile in the shower complete with dual shower heads, rain head & a deep soaking tub. Upstairs is the bonus loft perfect for a game room, playroom, office or 2nd living & 3 additional bedrooms, two of which have ensuite bathrooms, a dedicated office (which could be a 5th bedroom) & another full bathroom. Other features include 2 car garage with EV charger, solid core interior doors & RAM windows throughout, spray foam insulation, dual tankless water heaters, dual AC units, metal roof with gutters, & full irrigation. Optional HOA with lake access available in neighborhood. Juneberry Homes is a reputable & experienced luxury home builder specifically in the Cuernavaca neighborhood. A blue tape walk through & 1-2-10 insurance backed Builder’s Warranty is offered
- Listing ID : ACT1763540
- Bedrooms : 5
- Bathrooms : 4
- Square Footage : 3,919 Sqft

- Stacy Caprio
- View website
- (512) 710-0123
-
stacy@heartofaustinhomes.com
































































