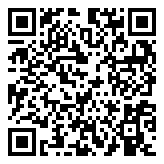Search Homes For Sale
3832 Raven Caw PASS, Pflugerville, Texas 78660 For Sale
2,721 Sqft - 3832 Raven Caw PASS, Pflugerville, Texas 78660

Welcome to your new home at 3832 Raven Caw! This amazing property is located in the master planned golf course community, Blackhawk. From the moment you walk in, you will notice the abundance of natural light and wide open floor plan, which features 4 bedrooms, 3 full bathrooms, and a dedicated study. This home was meticulously thought out with upgrades including beautiful upgraded cabinetry and granite countertops in the kitchen, glass pantry door, and generously sized center island making this the perfect space for entertaining (refrigerator conveys). The extended primary suite features a large walk-in closet and luxurious spa-like bath where you can enjoy a soak in your whirpool tub. The secondary bathrooms include the same upgraded cabinets as the kitchen, as well as granite countertops. As you step outside, you will notice the low maintenance front and rear yard with a shaded extended back patio to enjoy the afternoons. There is also a 3-car tandem garage! This home is in a convenient location, close to schools, shopping, highways, and major businesses. Don’t miss the opportunity to live in this beautiful home in this highly sought-after area of Pflugerville!
- Listing ID : ACT6718831
- Bedrooms : 4
- Bathrooms : 3
- Square Footage : 2,721 Sqft

- Stacy Caprio
- View website
- (512) 710-0123
-
stacy@heartofaustinhomes.com


























































