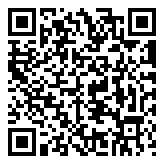Search Homes For Sale
8504 Picnic House PATH, Austin, Texas 78744 For Sale
2,910 Sqft - 8504 Picnic House PATH, Austin, Texas 78744

REPRESENTATIVE PHOTOS ADDED. Built by Taylor Morrison. June Completion. The exquisite Amber is the ideal two-story family home. Upon entering the foyer from the porch, you’re welcomed into a spacious gourmet kitchen featuring a stunning open island and a casual dining area. The kitchen seamlessly connects to a large gathering room with a sliding glass door leading to the covered outdoor living space. Transition to the secluded owner’s suite, complete with dual sinks, a bathtub, shower, and a spacious walk-in closet. The second floor provides a captivating view below in the family room and foyer. Impress with an expansive game room and media room for the kids, along with two generously sized secondary bedrooms sharing a bathroom. The three-car tandem garage includes an owner’s entry bench for additional storage and organization. The beautiful Amber offers a perfect blend of style and functionality for family living. Structural options added include: extended owners suite, drop in center tub at owners bathroom, study, mud set shower at primary bath, gourmet kitchen 2 and 12 X 8 sliding glass door.
- Listing ID : ACT7999236
- Bedrooms : 4
- Bathrooms : 3
- Square Footage : 2,910 Sqft

- Stacy Caprio
- View website
- (512) 710-0123
-
stacy@heartofaustinhomes.com














































