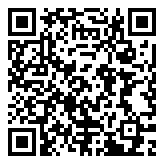Search Homes For Sale
4905 Warm Wassail DR, Austin, Texas 78747 For Sale
1,902 Sqft - 4905 Warm Wassail DR, Austin, Texas 78747

The Highland Plan- perfect for anyone who enjoys a spacious, open concept single story home. This home features 3 bedrooms, and a study! Pass through the foyer, the quiet study resides behind 2 french doors and enter into the kitchen complete with an island. Here, you will also fine stainless steel gas appliances. This home comes standard with 8 foot doors, 10 foot ceilings, and 5 inch baseboards- giving it a modern touch and upgrade. Luxury vinyl plank can be found throughout the foyer, kitchen, and family room. with tile in the bathrooms and carpet in the bedrooms. Structural upgrades in this home include the owner’s suite bay window, a deluxe owners bathroom with a tub, a gas line for outdoor cooking, and a large covered patio! Home sits on a pie shaped homesite that is 10,059 square feet making it slightly larger then other homesites in this section of homes.
- Listing ID : ACT8914315
- Bedrooms : 3
- Bathrooms : 2
- Square Footage : 1,902 Sqft

- Stacy Caprio
- View website
- (512) 710-0123
-
stacy@heartofaustinhomes.com
























