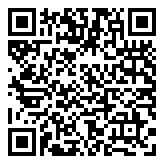Search Homes For Sale
2321 Village View LOOP, Pflugerville, Texas 78660 For Sale
3,039 Sqft - 2321 Village View LOOP, Pflugerville, Texas 78660

NEW AC (2023), NEW ROOF (2022), NEW GARAGE DOOR (2022), NEW BAY WINDOWS (2022)! Backyard Oasis with pool, hot tub, covered patio perfect for relaxing or watching the game – all in the PERFECT Pflugerville location! New AC upstairs too! Open floor plan with kitchen island is perfect for hosting your big game party this fall. Skip the pick up and drop off lines at school to let the kids walk across the backyard to their classrooms! Three minutes from Costco, Target and Stonehill shopping center. Inside your freshly painted home, you’ll find the private primary suite downstairs with formal dining room and an office. Upstairs both a game room, three bedrooms and two bathrooms – jack and Jill set up included. Your three car garage has plenty of space for your vehicles and storage. Come, check it out today! Waive the origination and appraisal fees with preferred lender – Save $3000!
- Listing ID : ACT3672491
- Bedrooms : 4
- Bathrooms : 3
- Square Footage : 3,039 Sqft

- Stacy Caprio
- View website
- (512) 710-0123
-
stacy@heartofaustinhomes.com














































































